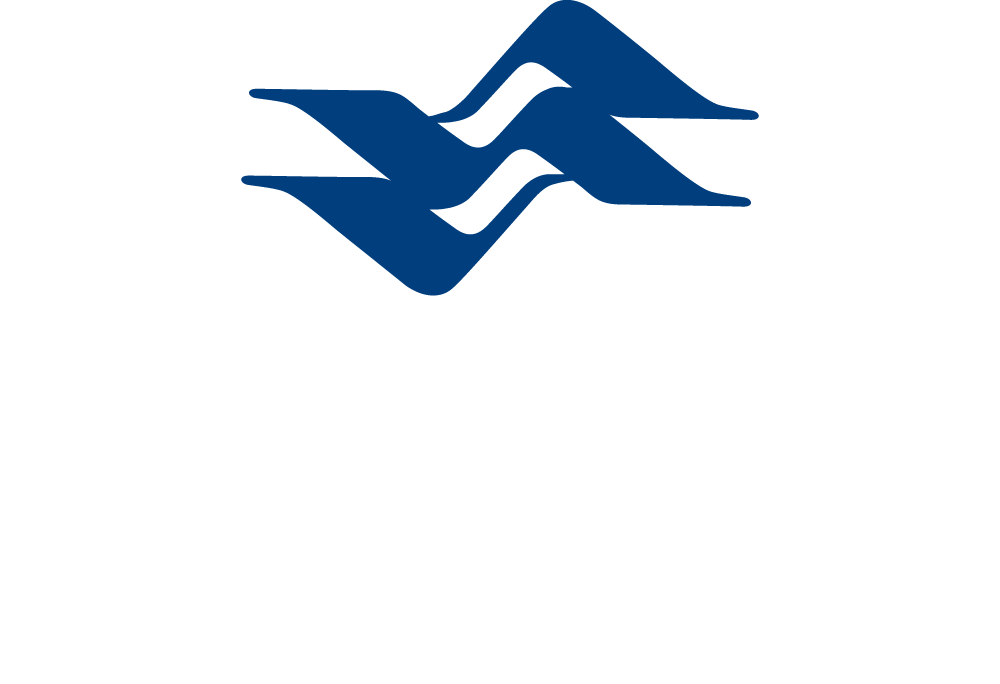Burrows
About
Property Price
tbd
Standard Features
Quality Construction
- 2 x 4 Framing
- Structural Floor System
- Tongue & Groove 3⁄4 inch subflooring, nailed, glued and screwed
- 1⁄2 inch drywall nailed, glued and screwed
- 200 AMP electrical service
- Rough-in for Passive Radon System
- Sump Pump
Distinctive Exterior
- Siding Exterior with stone watertable
- Poured concrete foundation with brick pattern design and painted to match siding
- Two Car Garage
- Covered Front Porch
- 30-year Architectural Roof Shingles
- Decorative Exterior Lighting
- Front & Rear Electrical Outlets
- Front & Rear Hose Bibs
- Seamless Gutters & Downspouts
- 5 Year Guaranteed Termite Treatment
Energy Saving Features
- Two Zone Heating –Heat Pump for Lower level and 1st Floor and
- Heat Pump for 2nd Floor both with propane back-up
- Central Air Conditioning
- Energy Efficient 55 Gallon Electric Water Heater
- OSB Sheathing with Tyvek
- R-49 Insulation in Ceilings
- R-15 Insulation in Exterior Walls
- R-11 Basement Walls
- Dual -Pane insulated vinyl windows with Low-E Argon Gas
Gourmet Kitchen
- Green Forest Cabinets
- Whirlpool Energy Star Stainless Appliances:
- 30” Gas Range
- Microwave over the Range
- Dishwasher with Stainless Steel Interior
- 25 Cubic Foot Side by Side Refrigerator
- Center Island with Pendant Lights
- Quartz Countertop
- Stainless Steel Single Undermount Sink
- Recessed Lights
Flooring
- Luxury Vinyl Planks on First Floor
- Wall to Wall Carpet in bedrooms and second floor hall
- Luxury Vinyl Planks in 1st Floor Mudd Room and 2nd Floor Laundry Room
Interior Appointments
- 9 Foot Ceilings in the Basement & First Floor
- Four Bedrooms, Two and a Half Baths
- Tray Ceiling in Primary Bedroom
- Oak Stair Railings and Painted Balusters
- Crown Moulding in Entry Foyer, Living Room
- Six Panel Interior Doors
- Sherwin Williams Interior Paint
- Smoke and Carbon Monoxide Detection Systems
- Schlage Exterior and Interior Door Hardware in Satin Nickel
- RG6 coax Cable & CAT5 telephone data (per plan)


