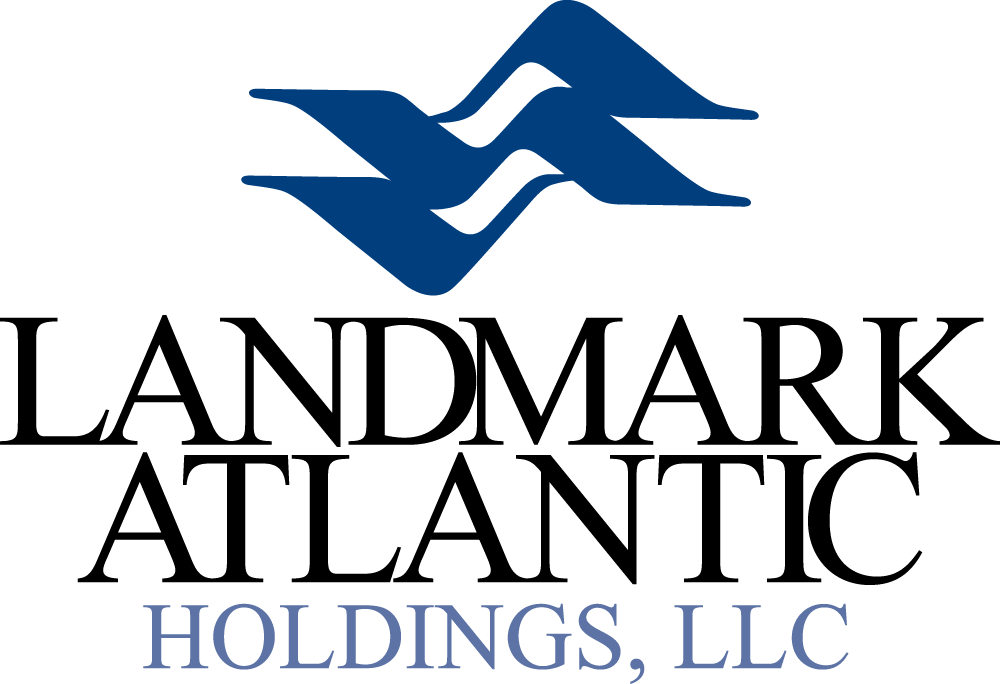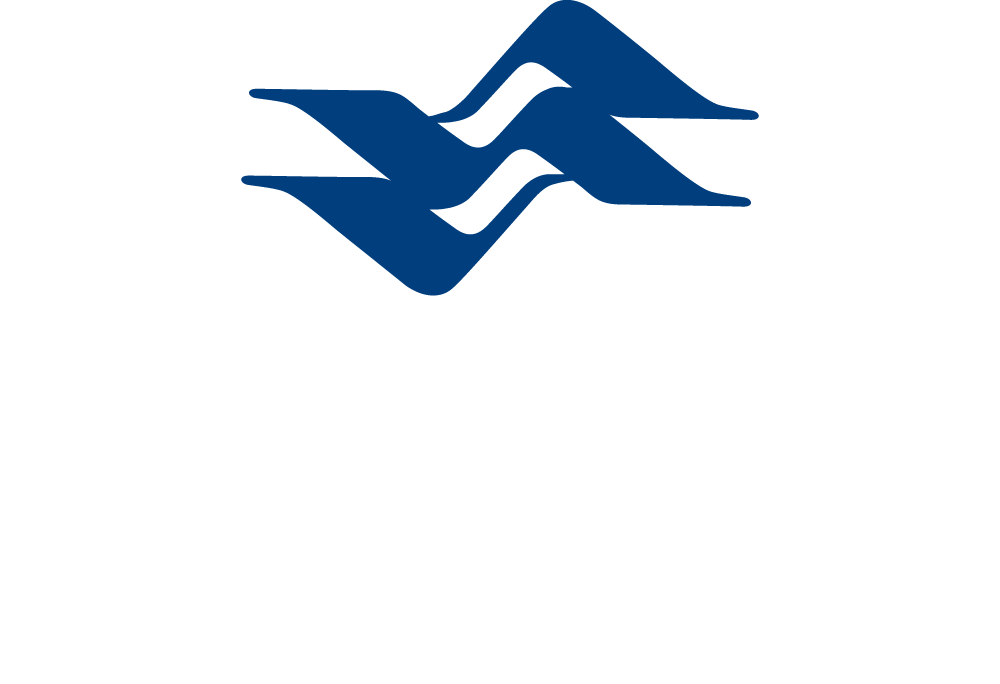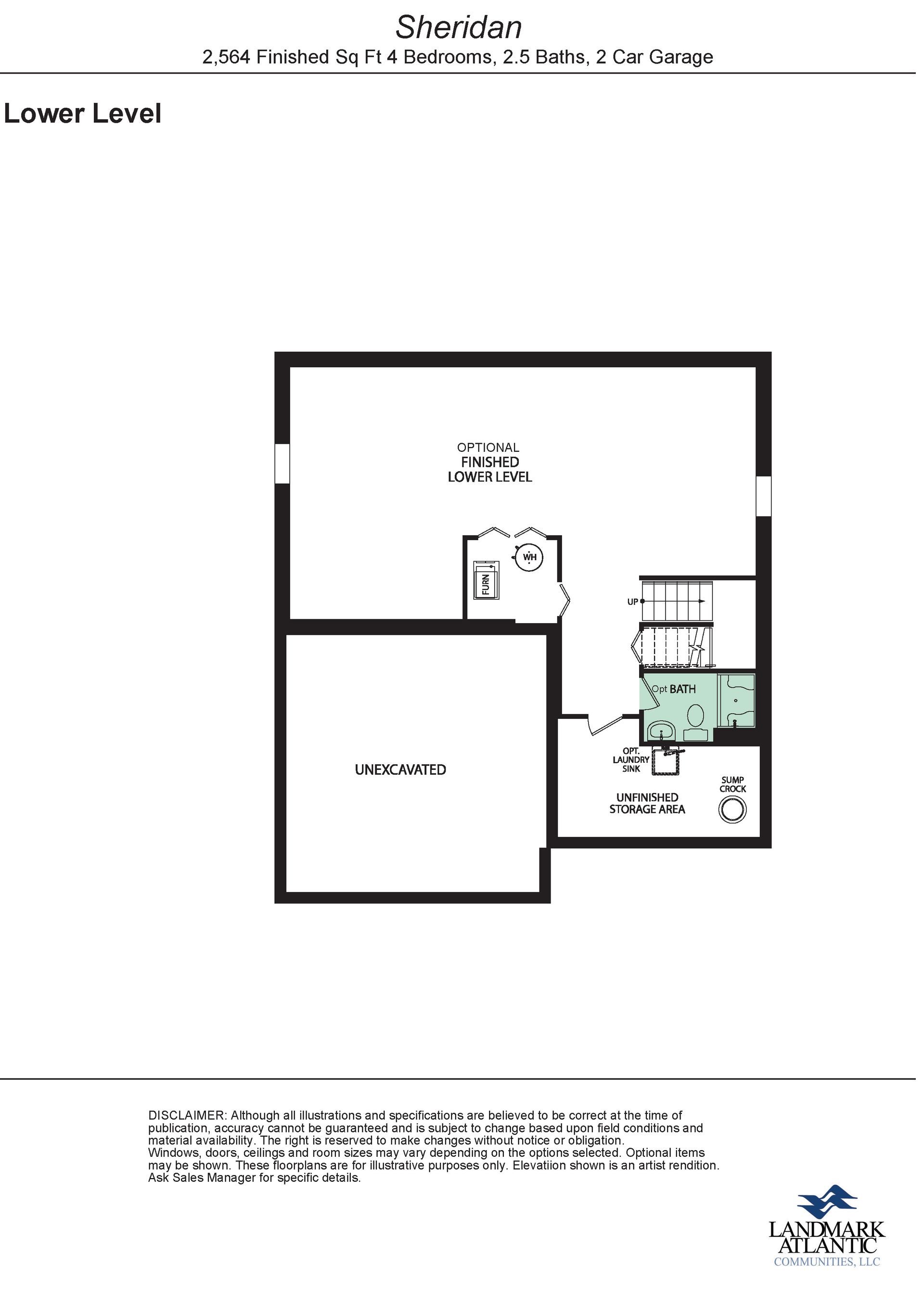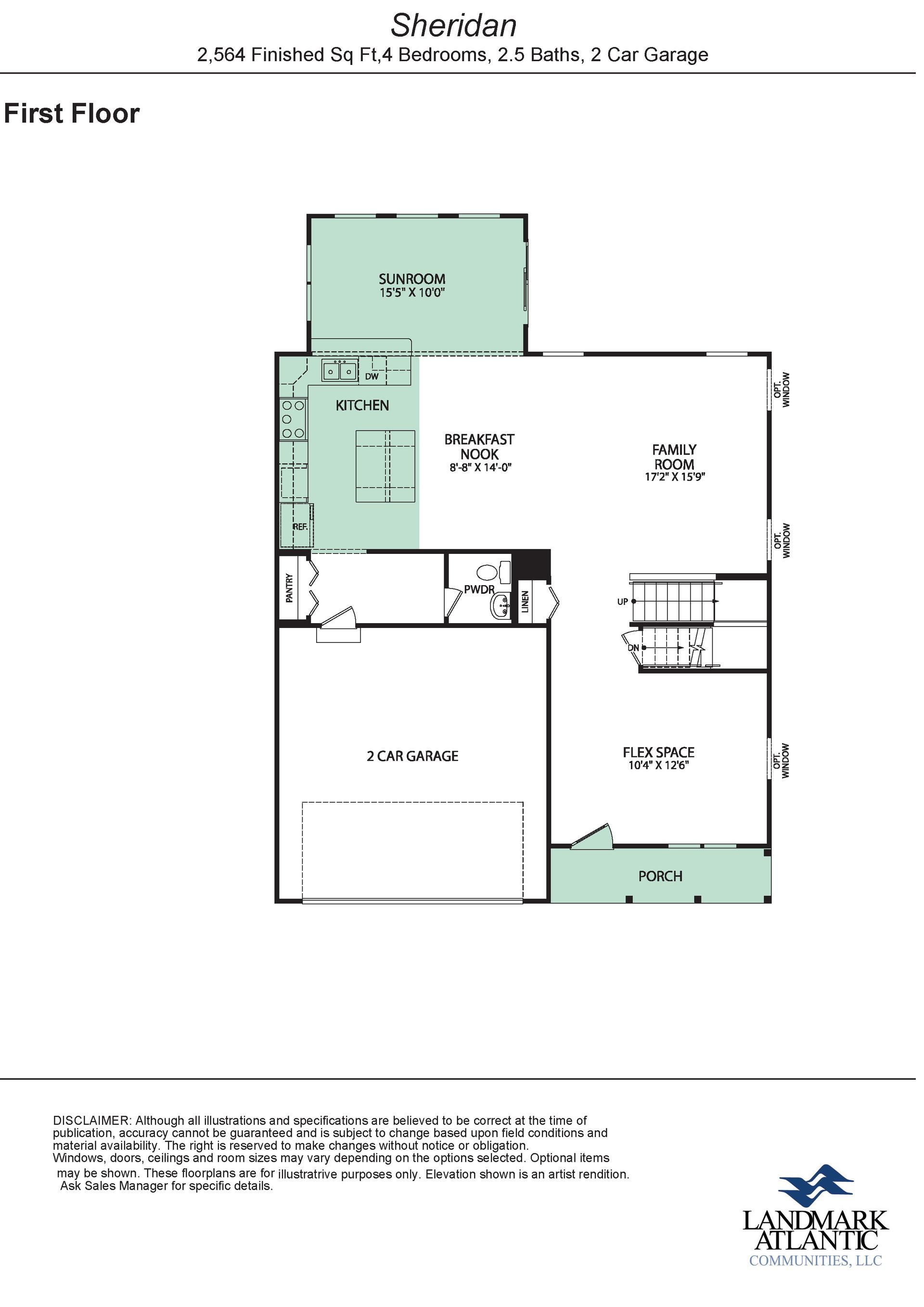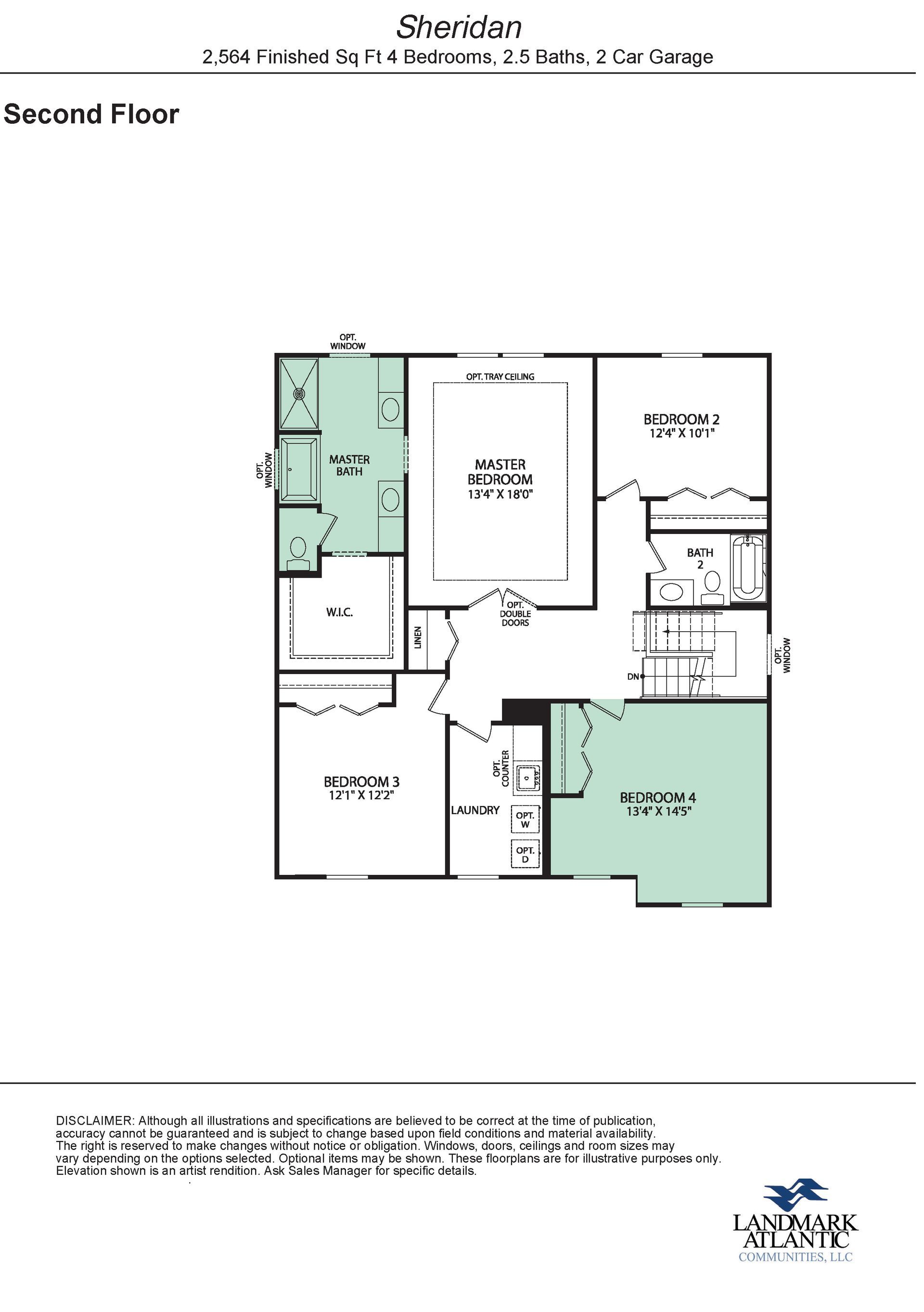Colebrook
Welcome to your future oasis at 292 Colebrook Road, Fredericksburg, VA, where luxury meets tranquility in Stafford County's latest custom-built masterpiece. Just minutes from the vibrant heart of downtown Fredericksburg, this brand-new home presents a rare opportunity to settle into a spacious 4-bedroom, 2.5-bathroom house designed with your comfort and lifestyle in mind.
About
Stepping through the front door into the foyer, you are greeted by a versatile office or living space. Venture further to discover the sun-drenched living area, complemented by an elegantly appointed kitchen featuring quartz countertops, white cabinetry, a 30" gas range, and a built-in microwave, all anchored by an oversized island. The adjacent morning room, surrounded by windows, invites natural light to flood in, creating an inviting ambiance for your friends and family gatherings.
Luxury vinyl plank flooring paves the main level, leading to the family room—an ideal backdrop for both lively entertainment and serene relaxation with views of the surrounding peaceful landscape. Upstairs, convenience is key with a sizable laundry room and an owner's suite boasting double doors, dual vanities, a separate shower, and a private lavatory.
The additional three bedrooms offer ample space for family and guests alike. While the basement remains unfinished, options for customization are available, including a finished rec room and full bathroom. Step outside through the sliding glass doors to enjoy the expansive 1.32-acre yard, perfect for creating your private retreat. With parking for six plus your attached 2-car garage and no HOA to limit your creativity, the possibilities are endless.
Property Price
$699,000
Standard Features
Quality Construction
- 2 x 4 Framing
- Structural Floor System
- Tongue & Groove 3⁄4 inch subflooring, nailed, glued and screwed
- 1⁄2 inch drywall nailed, glued and screwed
- 200 AMP electrical service
- Rough-in for Passive Radon System
- Sump Pump
Distinctive Exterior
- Siding Exterior with stone watertable
- Poured concrete foundation with brick pattern design and painted to match siding
- Two Car Garage
- Covered Front Porch
- 30-year Architectural Roof Shingles
- Decorative Exterior Lighting
- Front & Rear Electrical Outlets
- Front & Rear Hose Bibs
- Seamless Gutters & Downspouts
- 5 Year Guaranteed Termite Treatment
Energy Saving Features
- Two Zone Heating –Heat Pump for Lower level and 1st Floor and
- Heat Pump for 2nd Floor both with propane back-up
- Central Air Conditioning
- Energy Efficient 55 Gallon Electric Water Heater
- OSB Sheathing with Tyvek
- R-49 Insulation in Ceilings
- R-15 Insulation in Exterior Walls
- R-11 Basement Walls
- Dual -Pane insulated vinyl windows with Low-E Argon Gas
Gourmet Kitchen
- Green Forest Cabinets
- Whirlpool Energy Star Stainless Appliances:
- 30” Gas Range
- Microwave over the Range
- Dishwasher with Stainless Steel Interior
- 25 Cubic Foot Side by Side Refrigerator
- Center Island with Pendant Lights
- Quartz Countertop
- Stainless Steel Single Undermount Sink
- Recessed Lights
Flooring
- Luxury Vinyl Planks on First Floor
- Wall to Wall Carpet in bedrooms and second floor hall
- Luxury Vinyl Planks in 1st Floor Mudd Room and 2nd Floor Laundry Room
Interior Appointments
- 9 Foot Ceilings in the Basement & First Floor
- Four Bedrooms, Two and a Half Baths
- Tray Ceiling in Primary Bedroom
- Oak Stair Railings and Painted Balusters
- Crown Moulding in Entry Foyer, Living Room
- Six Panel Interior Doors
- Sherwin Williams Interior Paint
- Smoke and Carbon Monoxide Detection Systems
- Schlage Exterior and Interior Door Hardware in Satin Nickel
- RG6 coax Cable & CAT5 telephone data (per plan)
